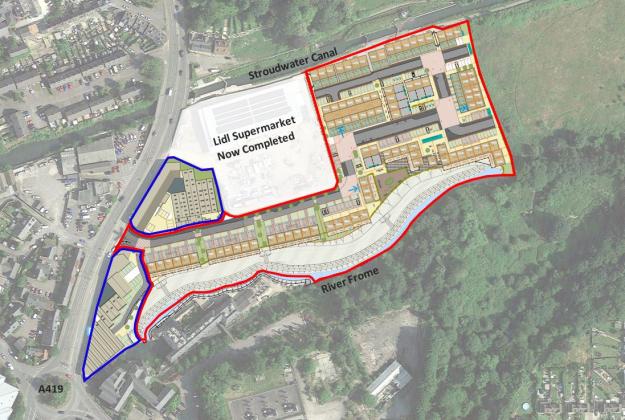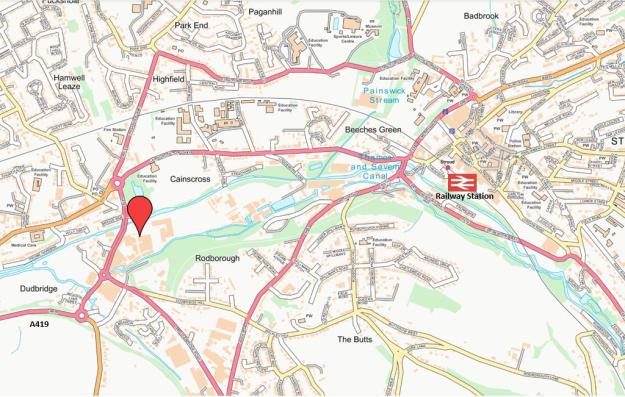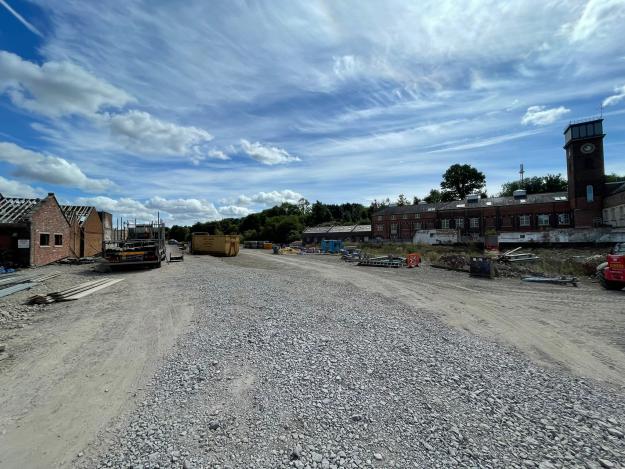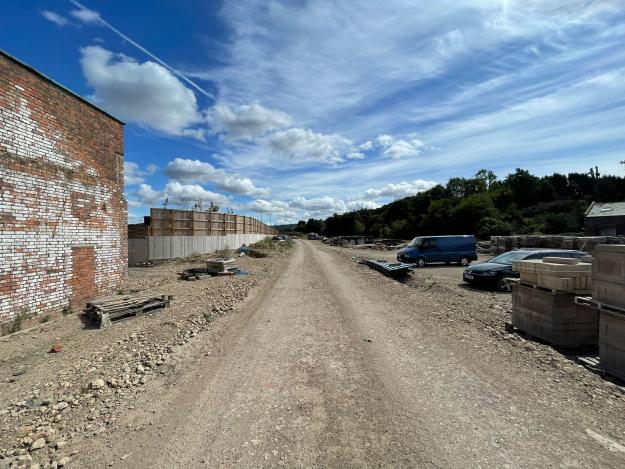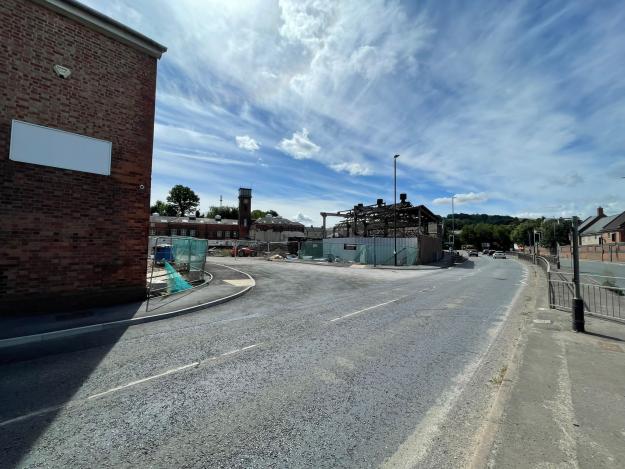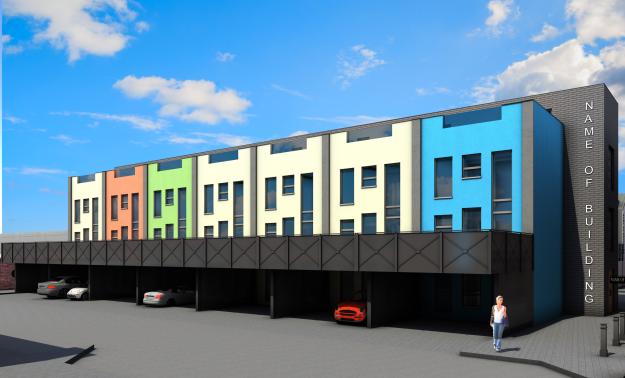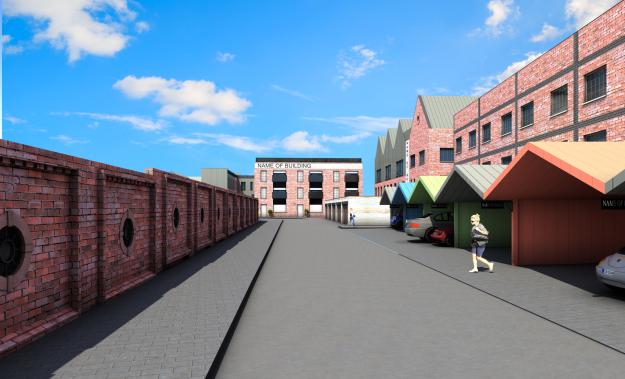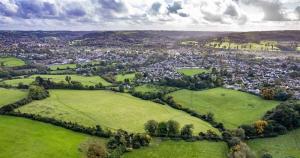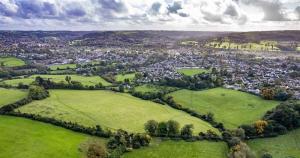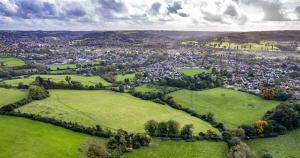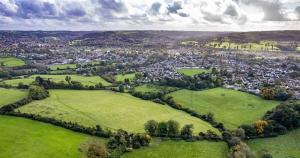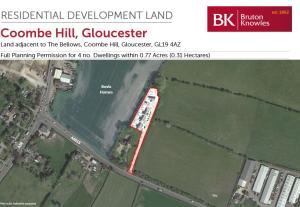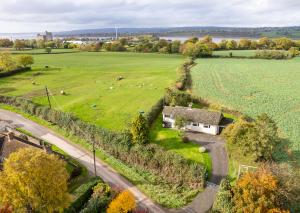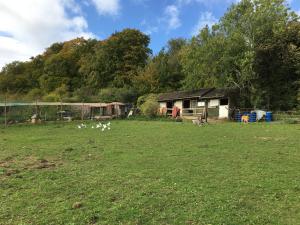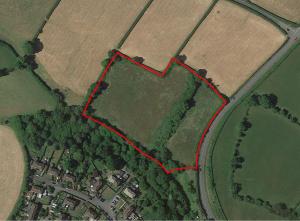Sold
Guide Price
Residential Development Land At Dudbridge
Residential Development Land At Dudbridge , Dudbridge Road, Stroud, Gloucestershire, GL5
CODE: 5567
Agent

Description
Canalside Cotswold Residential Development Land - For Sale by Informal Tender
Outline and Reserved Matters Planning Permission for 94 residential dwellings within 7.68 Acres.
The site comprises of former industrial land. Structures on site have now been cleared in readiness for the residential development scheme. Ground works have been undertaken to provide swale, river widening and raising of land to the defined manhole levels. Piling and mat levelling is currently underway. Hardstanding for some roads has been prepared and the site entrance completed.
The site benefits from views south to the nearby woodland and east up to the Stroud valleys. The section of canal adjoining has been restored and wider canal sections are subject to a major restoration programme. Areas of buildings edged blue on the front page are to be retained by the vendors and are consented for apartment conversion.
The site benefits from Hybrid Planning Permission under LPA reference S.17/1987/OUT granted 25 th May 2018. Under application S.17/1987/OUT, a retail food store and flood mitigation measures were approved in Full and have been completed. Residential development was approved in Outline and subsequently Reserved Matters.
S.21/1152/REM - Details of appearance, landscaping, layout & scale pursuant to the grant of Outline planning consent under Hybrid Planning Permission (S.17/1987/OUT dated 25th May 2018) for residential development comprising 94 dwellings. Approved on 6th May 2022. The scheme is of a heritage design, reflecting the industrial past of the site, whilst embracing modern design. The scheme proposes predominantly terraced houses as well as several semi-detached and a detached plot. The units are to be constructed with red, grey and engineering brick, there is also to be metal seam cladding and render in areas. Outdoor space will comprise roof terraced, terraces over car ports, courtyards and public open space. There are pedestrian links to the canal, landscaping and tree planting.
Outline and Reserved Matters Planning Permission for 94 residential dwellings within 7.68 Acres.
The site comprises of former industrial land. Structures on site have now been cleared in readiness for the residential development scheme. Ground works have been undertaken to provide swale, river widening and raising of land to the defined manhole levels. Piling and mat levelling is currently underway. Hardstanding for some roads has been prepared and the site entrance completed.
The site benefits from views south to the nearby woodland and east up to the Stroud valleys. The section of canal adjoining has been restored and wider canal sections are subject to a major restoration programme. Areas of buildings edged blue on the front page are to be retained by the vendors and are consented for apartment conversion.
The site benefits from Hybrid Planning Permission under LPA reference S.17/1987/OUT granted 25 th May 2018. Under application S.17/1987/OUT, a retail food store and flood mitigation measures were approved in Full and have been completed. Residential development was approved in Outline and subsequently Reserved Matters.
S.21/1152/REM - Details of appearance, landscaping, layout & scale pursuant to the grant of Outline planning consent under Hybrid Planning Permission (S.17/1987/OUT dated 25th May 2018) for residential development comprising 94 dwellings. Approved on 6th May 2022. The scheme is of a heritage design, reflecting the industrial past of the site, whilst embracing modern design. The scheme proposes predominantly terraced houses as well as several semi-detached and a detached plot. The units are to be constructed with red, grey and engineering brick, there is also to be metal seam cladding and render in areas. Outdoor space will comprise roof terraced, terraces over car ports, courtyards and public open space. There are pedestrian links to the canal, landscaping and tree planting.

